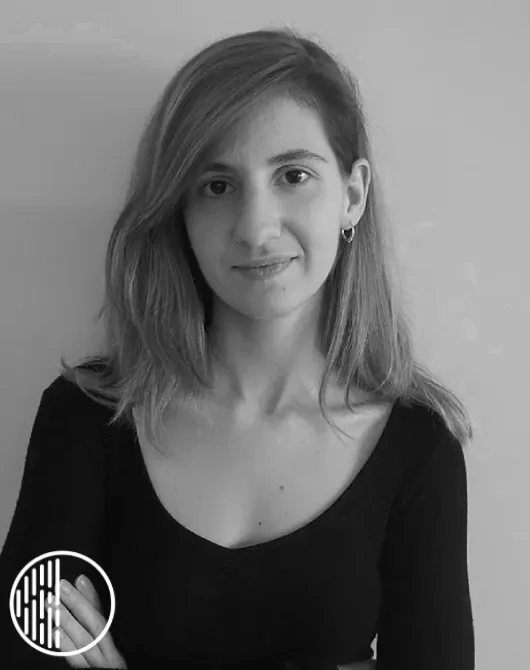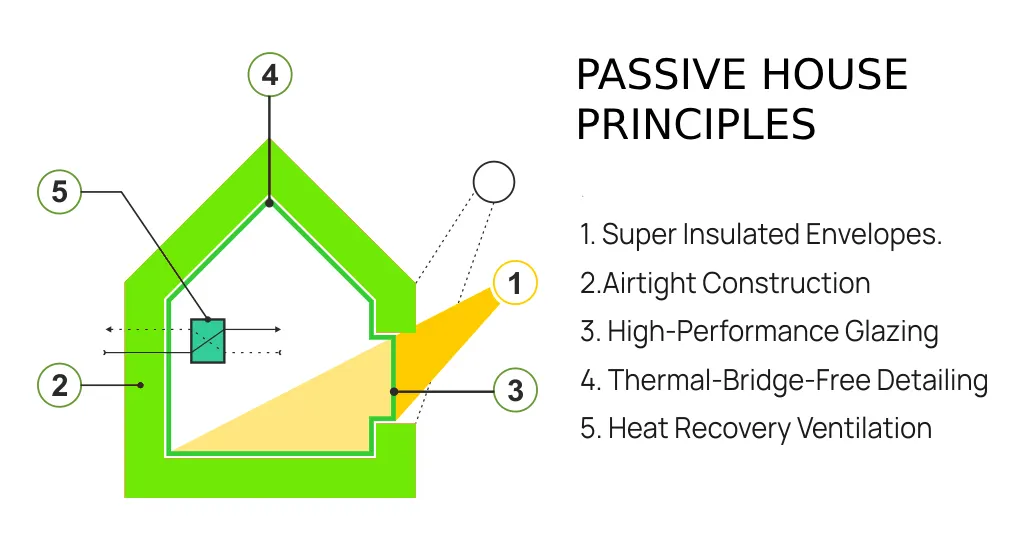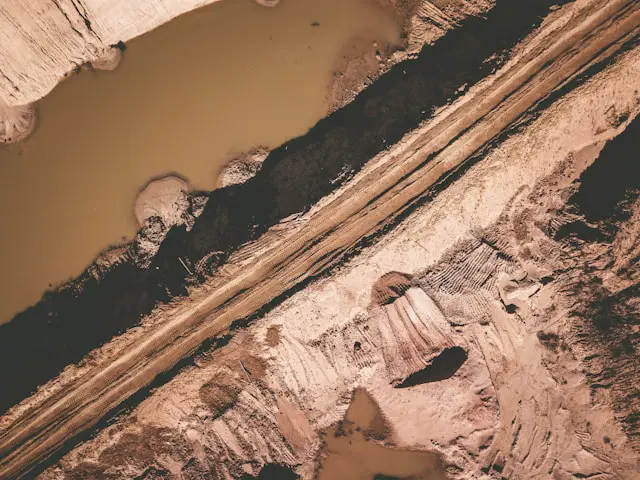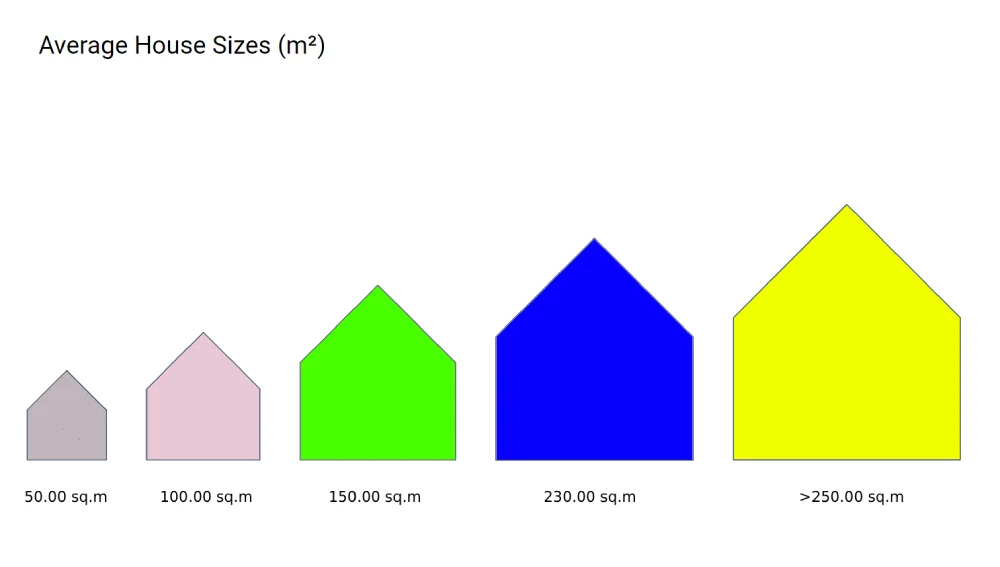Passive House Design in Crete.
A Practical Guide for Eco-friendly Houses in Crete.
Strategies for Sustainable Success
This page offers a tailored approach to Passive House design in Crete, focusing on the specific methods, practices, philosophy, and tools needed to create long-term, high-performance, energy-efficient buildings. It also covers essential Passive House principles such as continuous insulation, thermal bridge-free design, and airtight construction—key for managing Crete’s hot summers and cooler winters.
We provide practical advice on selecting appropriate, nature-based, and locally sourced materials suited to the Mediterranean climate, optimizing energy analysis, and incorporating eco-consciousness and circular economy principles. Special attention is given to maximizing natural light, controlling solar gain, and implementing effective ventilation systems, which are critical for passive cooling in Crete. Additionally, we offer tips for avoiding common pitfalls such as overheating and ensuring a well-insulated thermal envelope.
Whether you’re starting your first Passive House project in Crete or refining an existing design, this page equips you with the essential strategies and tools to ensure success. From the initial planning to material selection and energy optimization, we offer practical advice tailored to Crete’s climate and sustainability goals.
You’ll also learn how to integrate Passive House principles into your designs, contributing to long-term energy efficiency, comfort, and environmental resilience. Our guidance ensures your building project excels both aesthetically and functionally, meeting the highest sustainable construction standards.
Definition and Principles
At its core, Passive House design focuses on optimizing energy use through architectural techniques and building science. The five fundamental principles include:
Thermal Insulation: Ensures minimal heat loss during winter and heat gain during summer by utilizing high-quality insulation materials.
Airtight Construction: Involves careful sealing of the building envelope to prevent drafts and unwanted air leakage, which is critical for maintaining indoor temperatures.
High-Performance Windows: Utilizes triple-glazed windows that provide superior insulation and reduce heat transfer, contributing to overall energy efficiency.
Heat Recovery Ventilation (HRV): A system that continuously exchanges stale indoor air with fresh outdoor air while recovering the heat from the outgoing air, ensuring excellent indoor air quality.
Thermal Bridge-Free Construction: Avoids areas in the building envelope where heat can escape, ensuring a continuous thermal barrier that maintains comfortable indoor conditions.
What do you consider the most important parameter for a Passive House?
No Data Found
Benefits of Passive House
Energy Efficiency
- Significant Energy Reductions: Passive houses consume up to 90% less energy for heating and cooling compared to conventional homes. This dramatic reduction is crucial in Crete, where energy costs can be substantial.
- Lower Utility Bills: Homeowners can save considerably on energy costs over time, allowing for more financial flexibility in other areas.
Comfort and Indoor Air Quality
- Consistent Indoor Temperatures: The design ensures stable indoor climate conditions, providing comfort year-round, regardless of external weather fluctuations.
- Enhanced Air Quality: With a focus on controlled ventilation, passive houses maintain healthy indoor air quality, reducing the risks of indoor pollutants and allergens.
Environmental Impact
- Sustainable Living Practices: By minimizing energy consumption, passive houses contribute to a reduced carbon footprint, promoting a more sustainable future for the residents of Crete.
- Biodiversity Preservation: Sustainable design practices help protect the unique ecosystems and biodiversity found in Crete, preserving the natural beauty of the region.
Learn more about the 7 key steps to build a Passive House in Crete and how do we build using fewer resources.
Passive House vs. Conventional House
Energy Performance Metrics
To understand the effectiveness of Passive House design, it is essential to compare its energy performance metrics against those of conventional houses. Here’s a table summarizing the differences:
| Metric | Passive House Design | Conventional House |
|---|---|---|
| Annual Heating Demand | < 15 kWh/m² | 100-150 kWh/m² |
| Annual Cooling Demand | < 15 kWh/m² | 50-80 kWh/m² |
| Air Tightness (ACH) | < 0.6 | 2.0-4.0 |
| Window U-Value | < 0.80 W/m²K | 1.8-2.5 W/m²K |
| Total Energy Use | < 120 kWh/m²/year | 300-400 kWh/m²/year |
Economic Considerations
When evaluating Passive House design from an economic perspective, it’s important to consider both initial investments and long-term savings:
| Cost Category | Passive House Design | Conventional House |
|---|---|---|
| Initial Construction Cost | Higher (10-15% more) | Lower |
| Long-Term Energy Savings | Significant savings | Variable |
| Government Incentives | Available in some areas | Limited |
| Resale Value | Higher due to demand for energy-efficient homes | Variable |
Passive House Design Challenges
Myth 1: “It is 25% more expensive to build to Passive House standard than current building regulations.”
While it’s true that Passive House buildings incur a construction cost uplift due to the enhanced building fabric, the increase is generally modest—ranging between 3% and 8%
compared to standard projects. However, this initial cost is offset by significantly lower operational expenses over the building’s lifetime. The superior quality of construction not only improves energy efficiency but also ensures greater durability and longevity, making it a wise long-term investment.
Costs of building a passive house in Crete.
In Crete, the costs of constructing a passive house typically range from approximately €1,800 to €2,400 per square meter, with figures subject to variation based on market trends, material quality, and site specifics.
Key cost factors include site logistics, as remote or difficult-to-access locations can increase transportation and construction expenses; land costs, which vary significantly between urban areas like Heraklion and more rural settings; and the necessity for high-quality materials and advanced technologies that ensure optimal thermal insulation and effective indoor climate management, crucial for the island’s hot summers.
Additionally, the installation of controlled mechanical ventilation systems is essential for maintaining indoor air quality and comfort, while effective shading solutions are vital for minimizing heat gain. Although initial costs may be higher due to the incorporation of modern energy-efficient technologies, these investments lead to significant long-term savings in energy consumption and utility bills, making passive houses a financially savvy choice for sustainable living in Crete.
You can read more information about our Passive House Design and Construction projects here.
Site Conditions
Understanding site conditions is crucial for accurate budget forecasting and project planning. Site costs typically account for 5-10% of an overall build budget. However, we have encountered particularly challenging sites in Crete, where terrain and access issues can escalate this figure to 15% of the total budget.
Terrain
Building on sloping sites in Crete presents unique challenges. The need for site cuts and retaining walls can significantly increase construction expenses, particularly given the island’s varied topography.
Soil Conditions
Soil type is a critical factor that affects engineering outcomes. Different soil conditions—such as clay, sand, rock, fill, and contaminants—require distinct approaches.
In certain areas of Crete, builders often grapple with diverse soil conditions. For instance, rocky terrain can lead to substantial excavation efforts, necessitating the implementation of expansive footings and robust slab designs to address the challenges posed by unstable ground.
Tight, Compact Sites
The accessibility of a construction site significantly impacts overall project costs. In urban areas of Crete, limited access can create substantial hurdles. Without rear or side laneways, transporting materials may become a labor-intensive task. Builders might have to resort to manual methods, such as using wheelbarrows to navigate through the property, significantly increasing workload and time requirements.
In some instances, addressing these accessibility challenges may require the use of a crane, which can lead to temporary road closures. The combined costs of crane hire and logistical arrangements can substantially inflate the overall project budget. This consideration becomes critical during initial client discussions, serving as a key aspect of budget assessments.
Site Services & Utilities
Access to essential utilities, such as water, electricity, and sewage, plays a pivotal role in shaping construction costs and project feasibility. Sites that are well-connected to these utilities typically experience lower costs and more efficient construction processes.
In contrast, projects in remote or challenging locations on the island often incur additional expenses due to the need for extended infrastructure, complicating timelines and budgets. Reliable access to utilities not only streamlines the construction process but also reduces the necessity for elaborate temporary solutions.
Demolition of Existing Buildings and Removal of Vegetation
Demolition costs are on the rise, driven by the need to sort, recycle, and manage hazardous waste commonly found in modern buildings.
Engaging in upfront discussions with clients about these site-related costs will help them understand the financial implications of their build, allowing for more accurate budgeting.
By involving a builder early in the design process, we can better identify and navigate these site constraints, ensuring smoother project execution.
Table: Summary of Site Conditions Impacting Construction Costs
| Site Condition | Description | Impact on Costs |
|---|---|---|
| Terrain | Sloping sites require extensive site cuts and retaining walls, common in Cretan landscapes. | Increased costs due to excavation and engineering. |
| Soil Conditions | Varied soil types (clay, sand, rock) necessitate different engineering solutions. | Higher costs for footings and slab designs in challenging soil. |
| Site Accessibility | Limited access in tight urban sites complicates material transport. | Increased labor costs and potential crane hire. |
| Utility Access | Proximity to water, electricity, and sewage influences feasibility and efficiency. | Well-connected sites enjoy cost advantages; remote sites incur additional infrastructure costs. |
| Demolition Costs | Rising costs due to sorting, recycling, and hazardous waste management. | Higher expenses related to demolition processes. |
Property Size & Scale
Other costs related to a Passive House design and construction.
When considering the construction costs of a Passive House in Crete, several key factors must be taken into account, similar to any other building project. These include architectural design, specialized consultations in structural and plant engineering, and additional consultations needed to secure the necessary permits and opinions.
While obtaining Passive House certification is not strictly necessary, it plays a crucial role in validating the meticulous efforts invested in creating a high-quality construction.
This certification ensures that the building meets stringent performance standards, resulting in much lower maintenance costs compared to traditional construction and even Nearly Zero Energy Buildings (NZEB). For those interested in understanding the differences between NZEB buildings and Passive Houses, further information can be found here.
When comparing traditional construction standards with those of a Passive House, it’s essential to consider long-term maintenance costs.
Although the initial cost of building a Passive House typically ranges from 10-20% higher per square meter, it offers substantial benefits in energy efficiency, achieving a remarkable reduction in energy consumption—up to 90%. This significant decrease translates to lower utility bills over time.
Moreover, Passive Houses are designed with meticulous attention to detail, and construction is usually carried out by highly trained and specialized firms.
As a result, maintenance costs are kept exceptionally low, further enhancing the overall value of investing in a Passive House in Crete.
House Average Size in Crete
Size is a crucial factor influencing construction costs in Crete. While some may be drawn to the trend of building larger homes for luxury and status, this often leads to unnecessary expenses and resource overdependence, resulting in energy-inefficient structures.
In Crete, where the average household size is around 2.5 persons, the trend toward larger homes can escalate construction costs and create buildings that are not only costly to build but also to maintain.
Many people prioritize designing expansive spaces for rare occasions while overlooking the benefits of smaller, purpose-driven areas. We advocate for a shift in mindset that challenges the norm, emphasizing a thoughtful design approach centered around daily behaviors and activities.
A smaller, well-designed home with functional and flexible spaces can significantly reduce construction costs, enhance comfort, and lead to substantial savings in ongoing expenses.
Instead of fixating on resale value or the whims of an imaginary real estate market over the next 5, 10, or 20 years, it’s essential to focus on building for your current needs and future requirements.
By doing so, you can create a living space that is not only more economical but also more aligned with a sustainable lifestyle in the unique environment of Crete.
Passive House Architectural Complexity
Fitout, Finishes, and Materials
Around 30% of an architectural home’s build budget is typically spent on the fitout.
Fitout Scope
Custom design elements like bespoke joinery or intricate tiling significantly raise costs due to added labor and specialized materials.
Finishes and Materials
Choosing finishes and materials has a major impact on construction costs. High-end features like custom joinery, stone benchtops, and premium claddings, especially in larger homes, can greatly increase total expenses.
To balance aesthetics and budget, it’s essential to choose materials wisely. As a general rule, allocate at least 10% of the total build cost for quality joinery. However, high-end homes often exceed this.
Interior designers may find that adjusting finishes is the easiest way to reduce costs during the value management process.
Heat Loss Form Factor & Glazing
Sketching and 3D designs are always enjoyable, but it’s crucial to remember that intricate forms can significantly raise construction costs. Choosing a simpler building shape helps streamline the construction process, lowering costs while maintaining functionality without the need for additional space.
At ARENCOS, we know that the vital role of the Heat Loss Form Factor (HLFF) – the ratio of the building’s envelope area (EA) to its net floor area (NFA). A lower HLFF indicates a more compact and efficient building.
For a single-storey passive house, aiming for an HLFF of 2.8 ensures optimal thermal performance. For instance, a 180m² house with an HLFF of 2.8 would have a 504m² EA, while an HLFF of 3.5 would result in a 630m² EA. The larger EA would require 25% more materials, driving up costs for cladding, insulation, and other elements.
Windows are the least efficient part of a thermal envelope and the most expensive. Optimizing window size is crucial to balance performance and cost. A general guideline is to keep the glazing-to-floor-area ratio (G
) under 20% for the best thermal efficiency. While higher ratios, such as 35%, can be achieved, they come with additional costs and energy challenges. Paying close attention to HLFF and glazing ratios will help control costs and enhance energy efficiency.
Integrated Interior Design: Aligning Budget and Vision at ARENCOS.
At ARENCOS, we handle the entire interior design process in-house, eliminating the need for external designers. This allows us to maintain full responsibility for keeping the project on budget while ensuring that all design choices align with the overall vision and goals.
With a deep understanding of the project’s objectives, we collaborate closely with the design team and other stakeholders to ensure every interior design decision supports the broader architectural intent. This integrated approach helps us deliver cohesive, efficient results.

Construction Methods & Building Materials
Construction methods
A simple design often leads to simpler construction methods. As geometry becomes more complex, so do the engineering solutions, making construction more challenging and costly.
If budget is a priority, it’s essential to keep construction methods straightforward and efficient. A collaborative approach between the designer, builder, and engineer is key to optimizing buildability and structural efficiency.
In our projects, the superstructure and thermal envelope typically account for about 30% of the total build cost. However, a more intricate design may push this figure to 35-40%, especially with advanced architectural and engineering solutions. For instance, selecting the right window package balances aesthetics, cost, performance, durability, and functionality.
Building materials
Materials form a substantial portion of construction costs, making them critical in budget planning. The choice between cost-effective and premium materials greatly impacts overall spending. Durability, availability, and sustainability also influence material costs, as specialized or high-end options increase expenses.
Achieving the right balance between quality, longevity, aesthetics, and budget constraints is essential. Thoughtful material selection is pivotal to the financial feasibility and success of any construction project.
Fostering value creation & knowledge sharing is central to our approach to business.
Knowledge Sharing
We believe in the power of collaboration and the continuous exchange of ideas to foster innovation and growth within our team and with our partners
Excellence
Humane Working Enviroment
We believe that collaboration and respect are essential for innovation and success, allowing us to build a strong, supportive culture that drives sustainable development in all our projects.
Transparency
We uphold honesty. ethos and openness in our communications and processes, building trust with clients, stakeholders, and our community.
Innovation
We embrace creativity and new technologies, pushing the boundaries of traditional construction practices to create unique and effective solutions.
Sustainability
We are dedicated to implementing environmentally conscious practices and innovative solutions that reduce our ecological footprint, paving the way for a healthier and more sustainable future for all generations.
Our people are at the heart of everything we do.
-
Maria Gkika
Senior Civil Engineer & Passive House Designer
Maria’s expertise lies in blending aesthetics with functionality, ensuring that every project reflects her dedication to total architecture. With more than 20 years of experience in the industry, she is dedicated to fostering collaboration and knowledge sharing, making a positive impact on the construction landscape in Crete.
-

-
Stavros Thomas
Senior Wind Energy Engineer - Advanced Analytics Specialist
Passionate about sustainability, Stavros is dedicated to advancing clean energy technologies and contributing to a greener future. His collaborative approach and analytical mindset make him a valuable asset to the team and the renewable energy sector.
-
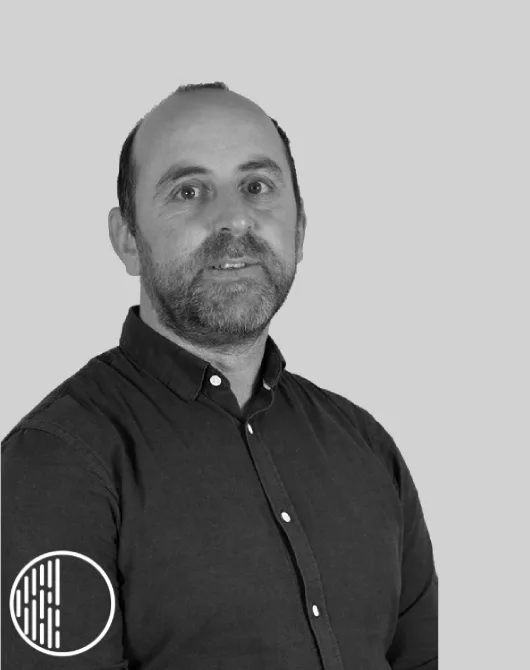
-
Gregory Petrakis
Senior Electrical -Mechanical Engineer
Gregory plays a vital role in our construction projects, collaborating with ARENCOS. With over 25 years of experience in consultancy, Gregory specializes in integrating energy efficiency, generation, heating, and electrification for both commercial and residential projects. Qualified to design and implement smart home solutions based on KNX, he is driven by innovation and knowledge sharing.
-
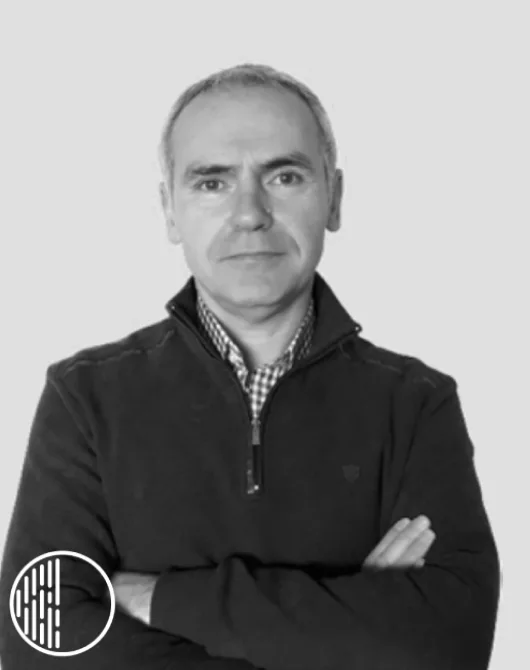
-
Christina Nianiou
Senior Architect
Christina is an accomplished senior architect with a passion for innovative and sustainable design. With years of experience in both residential and commercial projects, she brings creativity and precision to every aspect of her work. Her expertise lies in creating functional, aesthetically pleasing spaces that align with modern architectural standards and client needs.
-
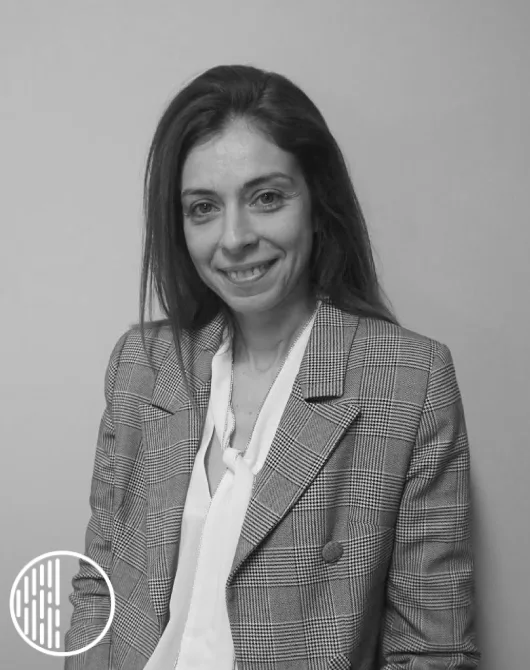
-
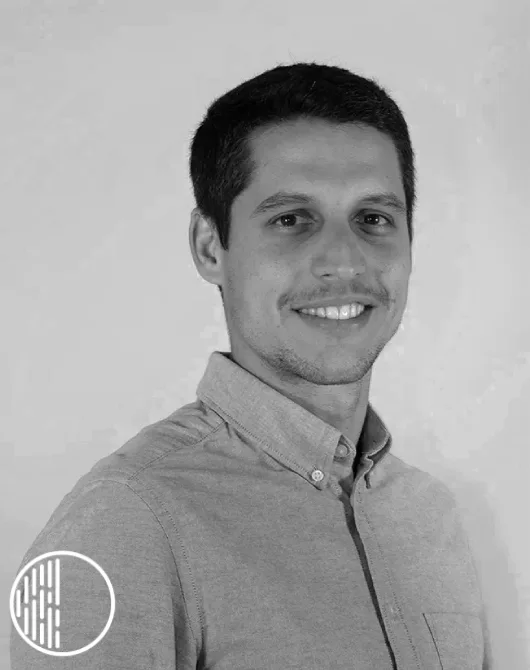
-
Erasmia Skartsila
Architect
Erasmia is a talented architect who combines creativity with a deep understanding of design principles to deliver innovative and functional spaces. Her dedication to sustainable architecture and attention to detail ensures that every project she undertakes aligns with the client's vision while respecting environmental considerations
-
